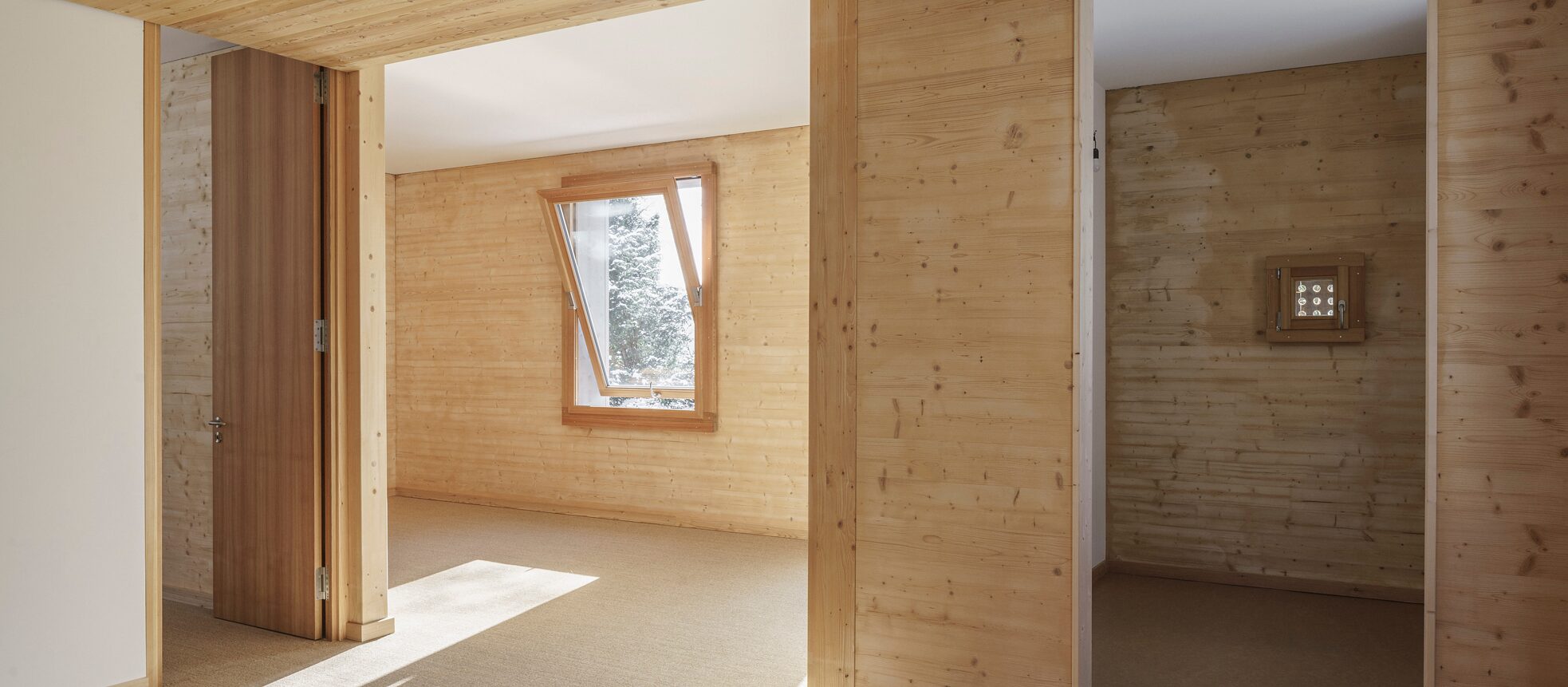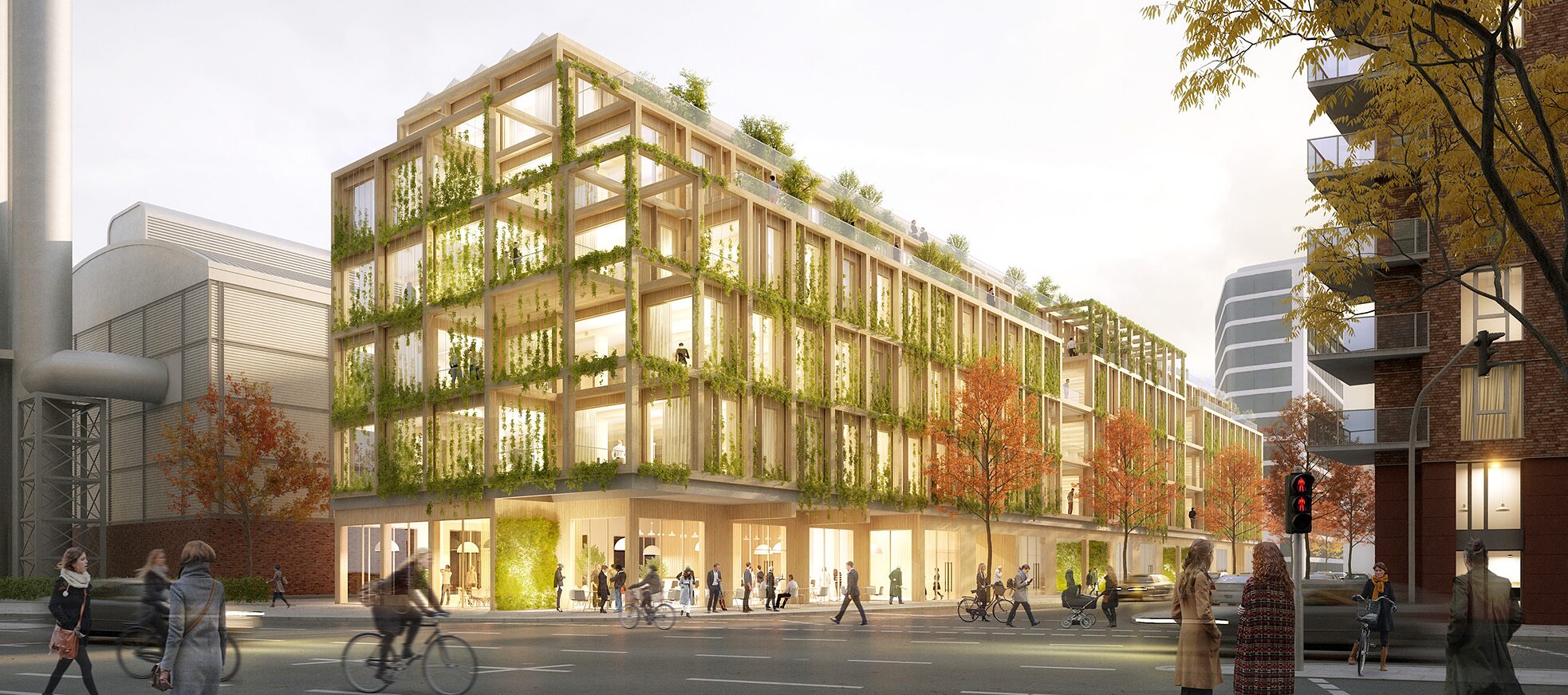Tento článok je dostupný iba v angličtine.
Fossil fuel phase-out, electric cars, short-haul flights: where climate issues are concerned, the focus is usually on the mobility and energy sectors. But it’s easy to lose sight of a major emission culprit here: the construction sector is responsible for almost 40 per cent of CO2 emissions worldwide, and it still accounts for almost one-third in Germany. It isn’t just the actual construction process that’s so bad for the climate – production of building materials such as cement or steel consumes natural resources and energy, and the operation of buildings gobbles up vast quantities of electricity as well as causing CO2 emission.
The construction industry’s response to this problem in Germany thus far has mostly been insulation. The shell of modern buildings consists of several layers of different materials, so that minimal heating or cooling is needed. Furthermore intelligent building technology is meant to ensure that as much energy as possible is conserved during building operation. But experts like Florian Nagler, a lecturer at the Technical University of Munich, are starting to doubt whether this is the right approach to take.
What set Nagler thinking was a model project for climate-friendly building – in which the architecture professor was a team member himself. The school building for the Schmuttertal-Gymnasium in the Bavarian village of Diedorf, which was completed in 2015, was designed as an energy plus building. That means the building produces more energy than it consumes. But there was a snag: the building technology of the timber-framed construction was so complex that it took more than three years to get it working properly and running smoothly.
That made Nagler wonder: “If things don’t run according to plans and calculations right from the start, when a building has been constructed by a highly motivated team of specialists, then it won’t be the exception.” He asked himself whether more building technology and an increasingly complex mix of materials is really the right answer to climate change.
Nagler and his colleagues wanted to find out, and they started up a research project with their students. The idea was to create three model houses using building materials that are all common in Germany – brick, concrete and timber. They intended not just to construct the buildings so that the requirements of the Gebäudeenergiegesetz (German Energy Act for Buildings; GEG) were fulfilled even without complicated technical installations. There was also a target for the building to consume just 55 per cent of the energy needed by a low-energy home with the rating Effizienzhaus 100 – the minimum standard in the German building industry.
In the project preparation phase the researchers did calculations to work out the optimum room size and height, the position and size of windows, and the thickness of external walls and ceilings. One of the main criteria was for the buildings to have a robust design to protect them from temperature variations, so that they required no cooling in summer and minimal heating in winter.
Nagler and his team were inspired by the project by architects Baumschlager Eberle, who built an office block in the Austrian Lustenau in 2011 that manages without heating or cooling. The ambient temperature inside the building is between 22 and 26 degrees all year round. The external walls 76 cm thick are largely responsible for this – the only heat source inside the brick building is the people working there, as well as warmth given off by computers and other devices.
So Nagler and his team also focused closely on the walls. Depending on material, different external wall thicknesses were required for structures with identical floor plans and cubic meterage: for the insulated concrete building it was 50 cm, for the brick-built block 42.5 cm, and 30 cm for the timber-framed building. To ensure that all structures had sufficient thermal storage mass, the floorplates and ceilings were cast in concrete.
The three blocks, each with eight apartments, were completed by the start of 2021 and the third phase of the project is under way: the buildings are now undergoing evaluation over a period of two years, to find out whether they actually do function as per the calculations. That’s important to Nagler, because it is sometimes the case with model projects that they fail to achieve the calculated energy savings. The trouble is, building users often do not behave as predicted: they raise the sunblinds because they want to see out, or open the windows instead of using the automatic ventilation system. For this reason the experimental buildings in Bad Aibling are designed very minimally: a simple wall-mounted radiator, hinged window ventilation and a small extractor fan in the bathrooms are the only technical installations.
 It was also important to the research team working with Nagler to include in the calculations the energy that would be needed for upkeep throughout the target lifespan of 100 years. According to Nagler, it is essential that this so-called “grey energy” is taken into account when working out the climate balance of all buildings. And a further sustainability aspect plays a role with these research houses: when the buildings are demolished one day, the material can be reused without a problem – because the building materials have not been mixed with other materials.
It was also important to the research team working with Nagler to include in the calculations the energy that would be needed for upkeep throughout the target lifespan of 100 years. According to Nagler, it is essential that this so-called “grey energy” is taken into account when working out the climate balance of all buildings. And a further sustainability aspect plays a role with these research houses: when the buildings are demolished one day, the material can be reused without a problem – because the building materials have not been mixed with other materials.
Meanwhile Nagler has already progressed with his research. The next experimental buildings in the “einfach bauen” research project will house student accommodation. He’s convinced that “we must show that reduction is possible and lead with a good example.” He’s not alone with these goals any longer: the HafenCity Project company in Hamburg also aims to lead by example, by having their future company headquarters constructed as a zero-emissions building. The block is designed to be carbon neutral throughout its entire life cycle, from construction through operation and right up to decommissioning.
 Translation: Jo Beckett
Translation: Jo Beckett
Copyright: Text: Goethe-Institut, Martina Vetter. This work is licensed under a Creative Commons Attribution – Share Alike 3.0 Germany license.
Publikované March 27th, 2022
Autor
Martina Vetter
A freelance editor and writer with special interests in architecture and urban development, as well as film, theatre and culture. She recently published a book entitled “Kraftwerk Sendling – Eine Verwandlung” (i.e. Sendling Power Station – a transformation).